We’ve done a lot of work in what was a large and undeveloped back yard with a long slope, adding a 400 sq ft casita. The dirt excavated to build the casita allowed the creation of a large, flat upper terrace and a landscaped lower terrace.
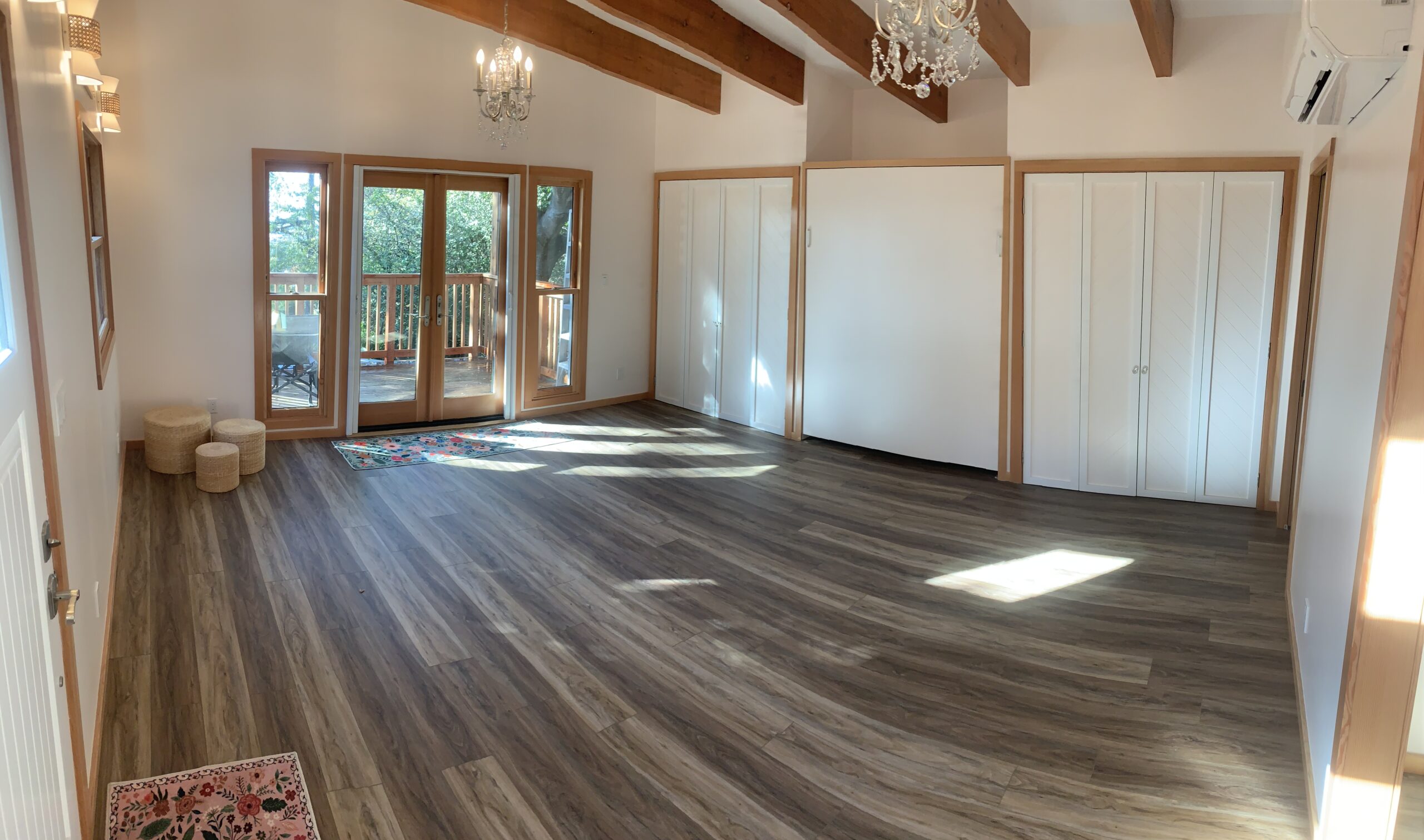
Looking west from the front door, the French doors lead to a small deck, and two closets flank a queen wall bed.
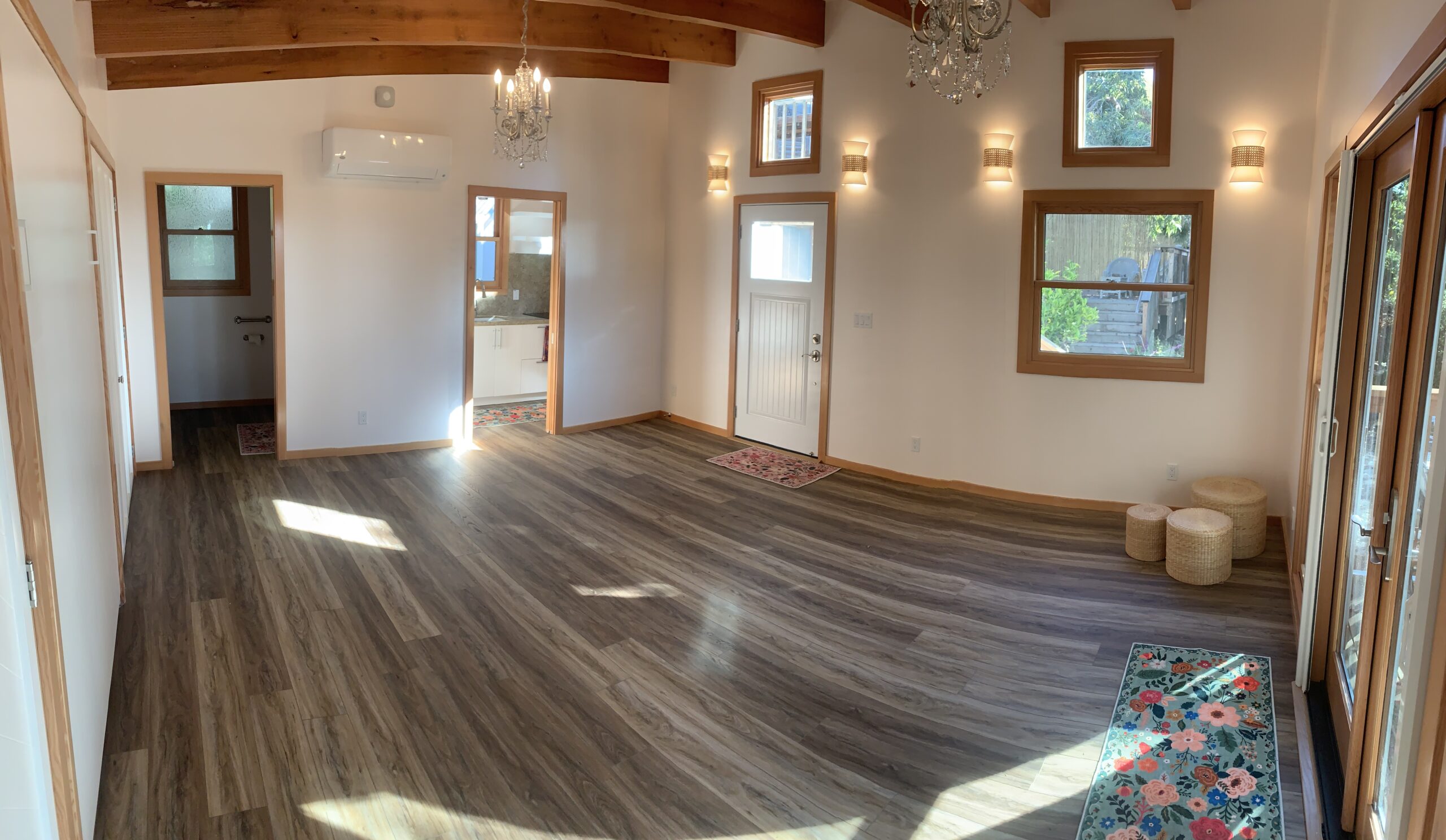
Looking east at the bathroom and kitchenette (pocket doors are open), and the front door.
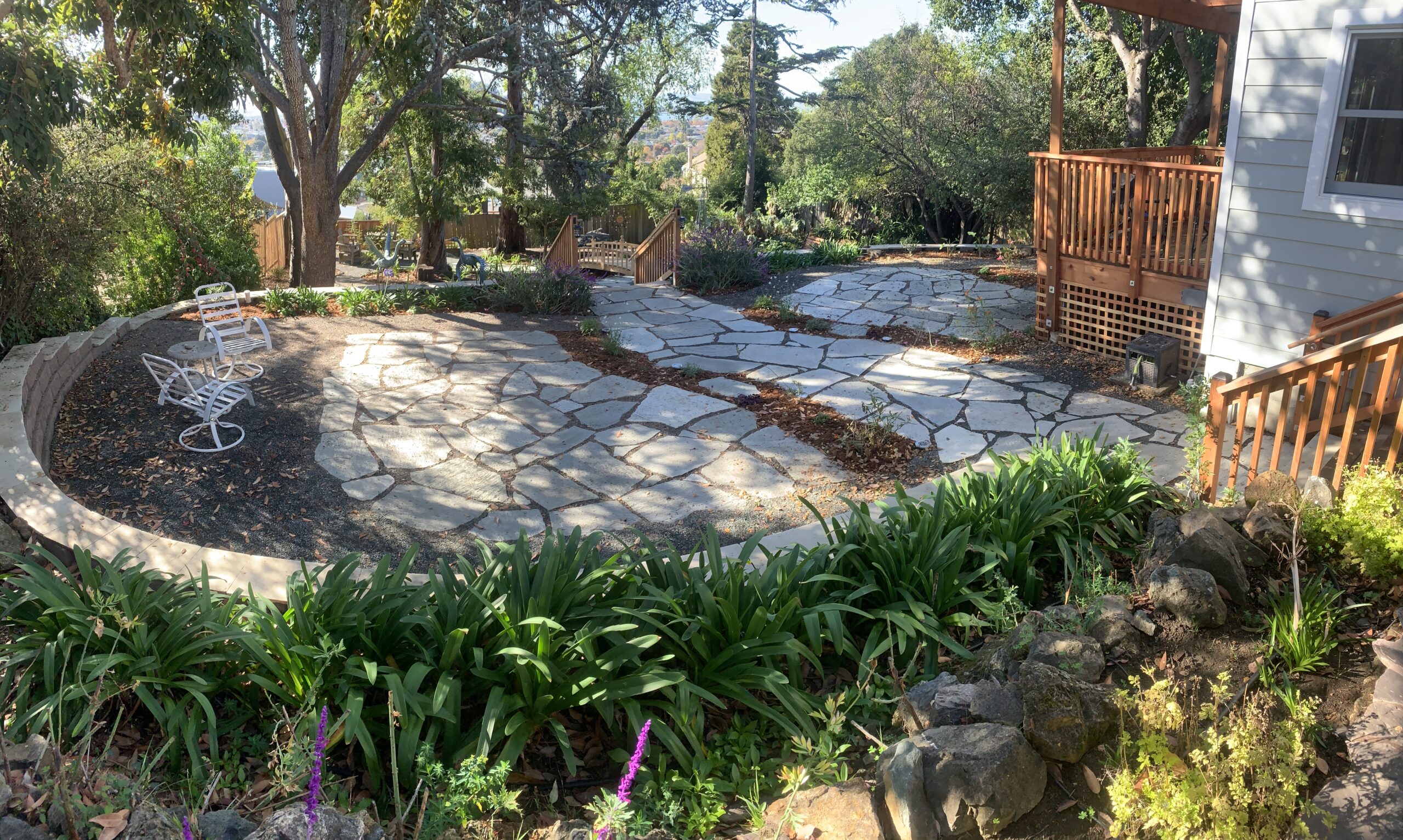
This is the upper terrace, with the casita on the right.
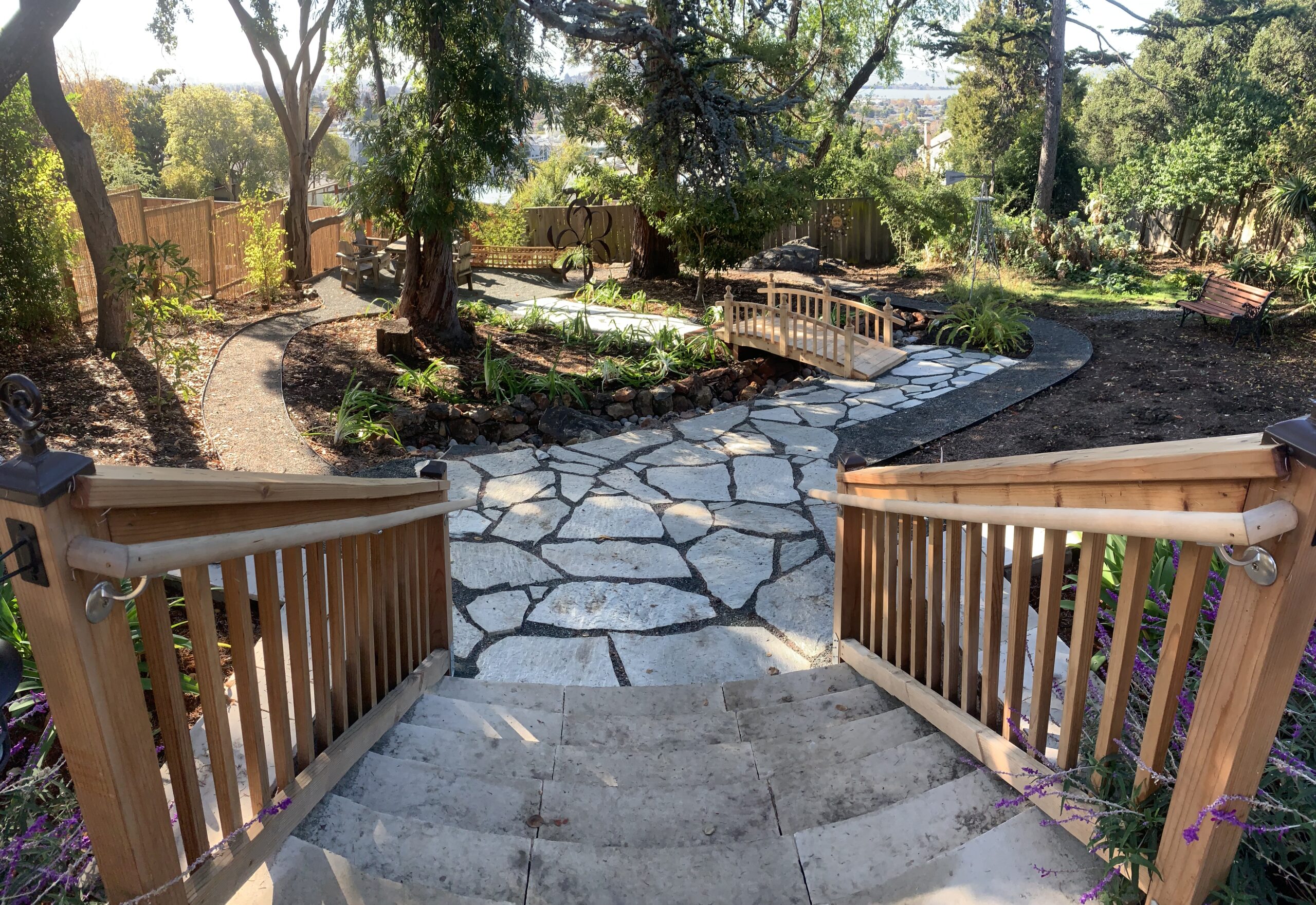
This is the lower terrace as seen from the upper. The bridge crosses a rock creek and all paths lead to the picnic table on a landing in the back left corner.
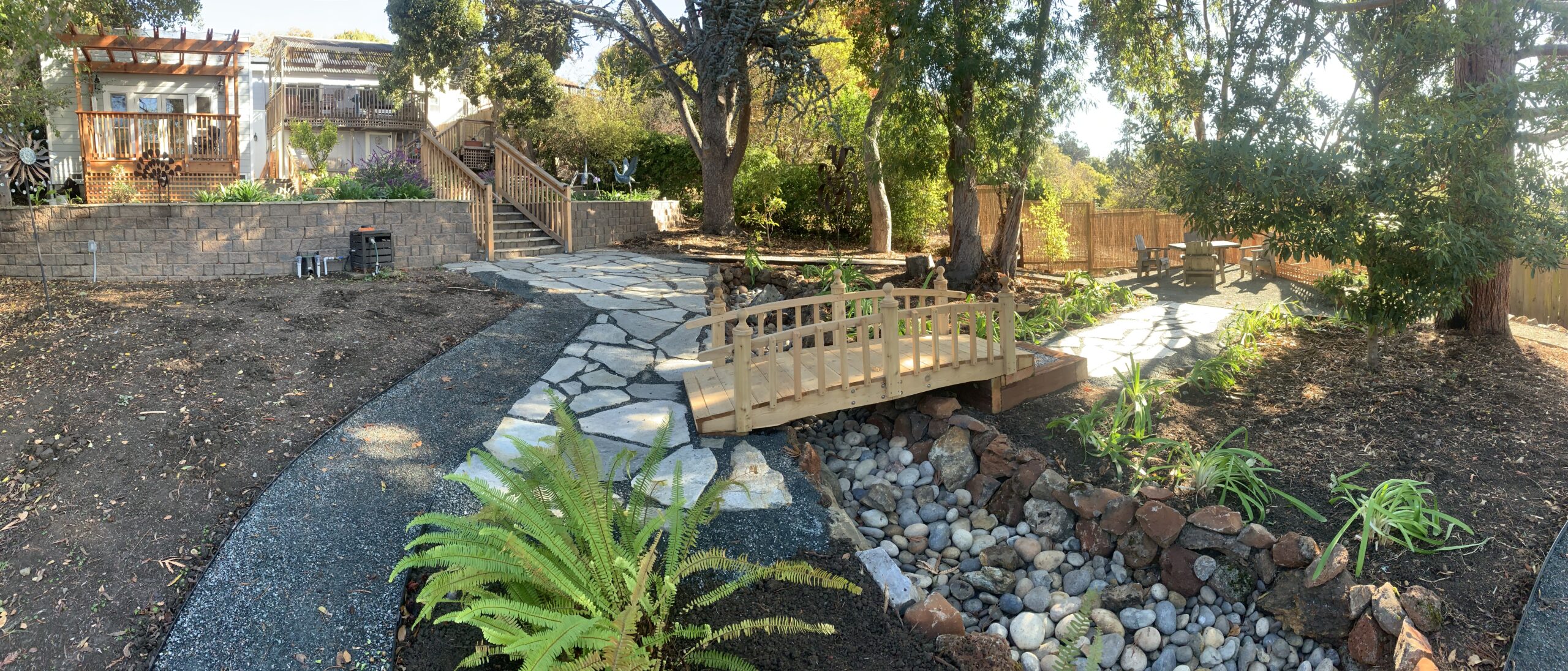
This is the view looking back at the creek, the bridge, the wall, the casita, and the house. The picnic table to the right looks out over the bay to SF and the Golden Gate Bridge and is my new favorite spot.